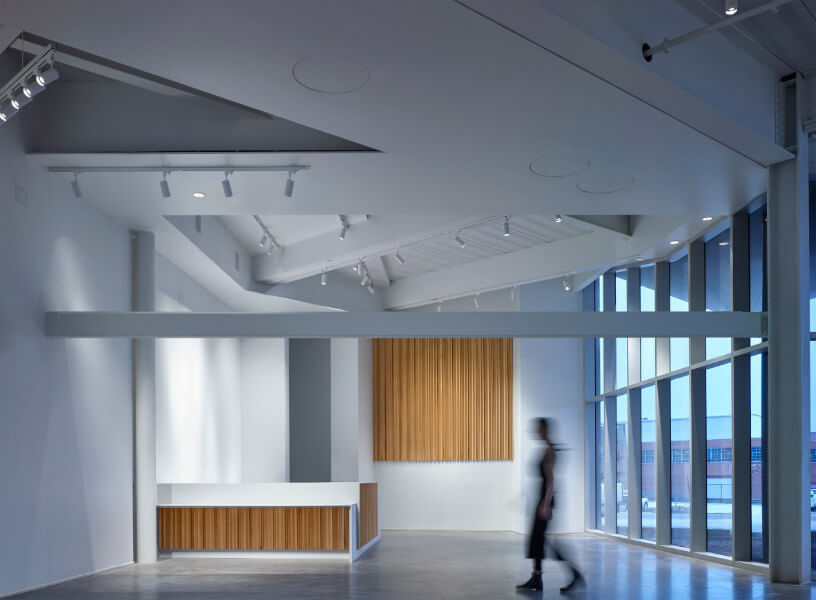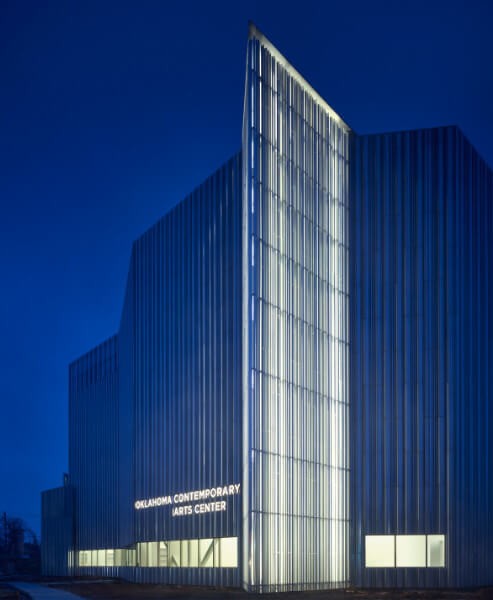An art building that captures the rhythm of light before communicating as a façade
“This new building is an architecture created to celebrate the ever-changing light in Oklahoma.”
Quote from the US-based design team Rand Elliott Architects would clearly convey the specialty of the Oklahoma Center for Contemporary Arts’ new home, made up of more than 16,800 extruded aluminum panels. until no different from the new star of the city



The architects were tasked with designing a new 5,009 square meter building to replace the existing building in the city’s main fair and exhibition space. North of Automobile Alley, an old, hip neighborhood filled with car dealerships from the 1920s.
By this building Focusing on art exhibitions, learning and performing arts, along with expanding facilities in various fields. The external façade is made up of thousands of pressed metal sheets. pieces with different heights and degrees of angle The main material, therefore, is inevitable aluminum that has undergone an anodizing process to make the surface shiny and bright to increase the reflectivity. Most of the building structures are solid walls. punch a window The gap between the building is reinforced with triangular fins. Installed with louvers and a lighting system that illuminates the night, hence the name “The Lantern”.
The internal structure of the building is designed to be open. Decorated with built-in white furniture and large gray tiled floors. The 4-storey connecting staircase is covered with transparent material to match the exterior of the building. in terms of functionality The ground floor is designed to be the lobby, cafe and shop area. The first floor is a library specialized in art with a collection of more than 500 books. The second floor is designed as an outdoor terrace that can be used for various events. Support more than 250 users
One of the main purposes of the construction of this building is to promote the use of public buildings The building is also part of a 4.6-acre (1.86-hectare) arts and learning space, which includes a warehouse developed into a ceramic, metal and woodworking studio. There is also a garden area for sculptures. outdoor exhibition Interesting learning programs appearing in public spaces and encouraging more people to reach out to the arts.
