Challenges and Possibilities from 5 Modern Buildings
When the building is not limited to just a square shape The textures and frames of modern buildings are not only beautiful. airy, but also includes the structure to support the weight And the skyscrapers come with answering questions about people’s stories. equality economy and community well-being In the midst of the modern world, these 5 buildings are solving problems with understanding and interesting conveying.
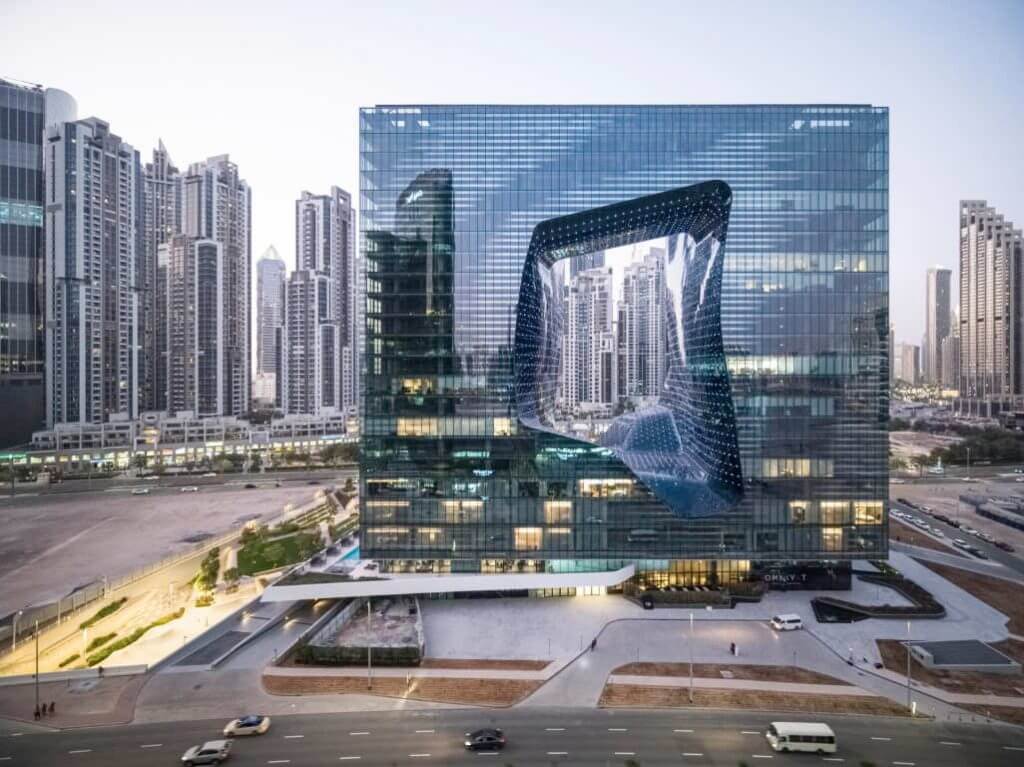
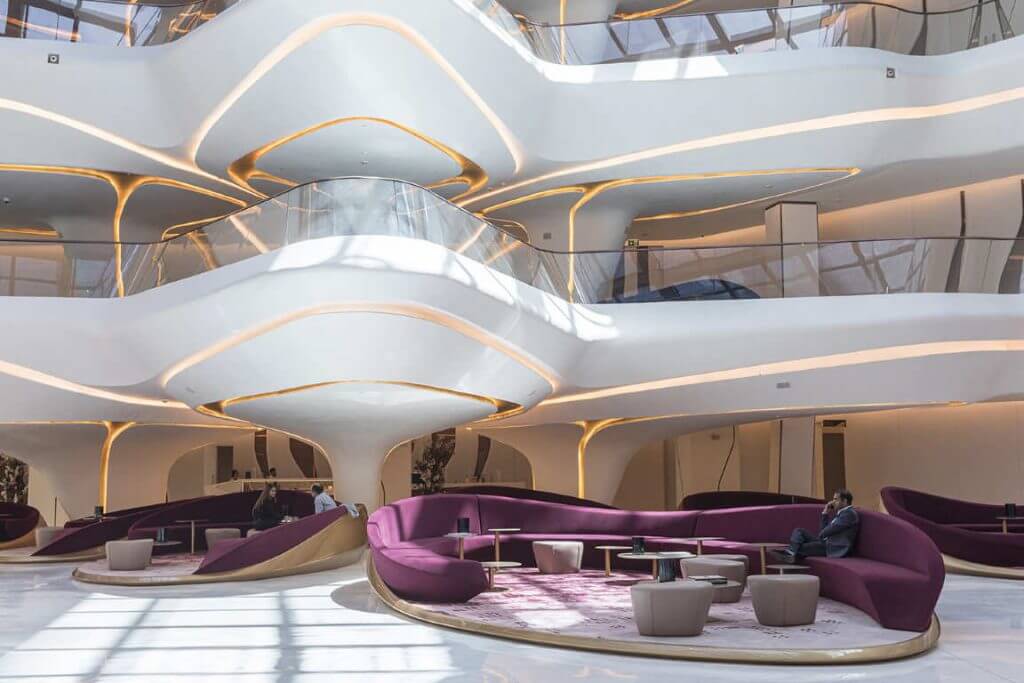
The Opus by Zaha Hadid Location Dubai, United Arab Emirates
Forbeing the metropolis of the future It is therefore not surprising that over the past two decades Dubai has seen so many futuristic skyscrapers. One of them is The Opus, the only building in Dubai designed both internally and externally by Zaha Hadid. Spread over 84,345 square meters, it consists of two interconnected square towers. The gap in the middle is designed to have a smooth curve. Surrounding the building is decorated with thick glass reflecting the surrounding conditions until blending. The space is allocated to a luxury hotel like Me Dubai, while offices and restaurants are fully mixed-use. It was also selected as an excellent building. The finished mixed-use branch from the World Architecture Festival 2019 as well.
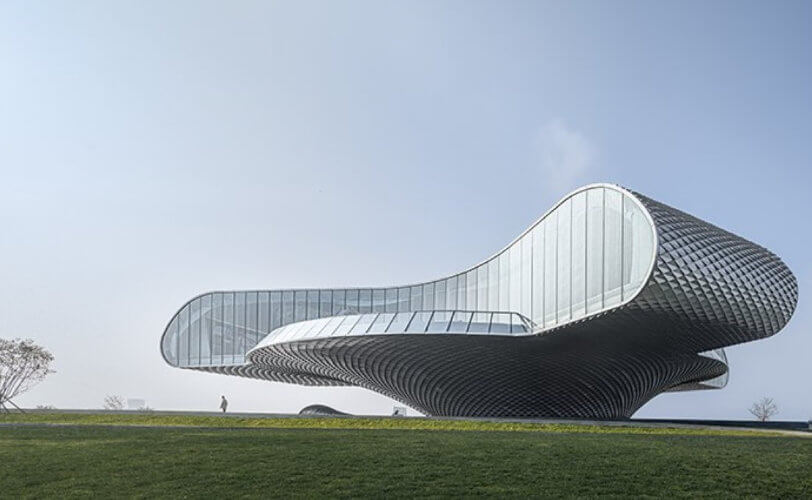
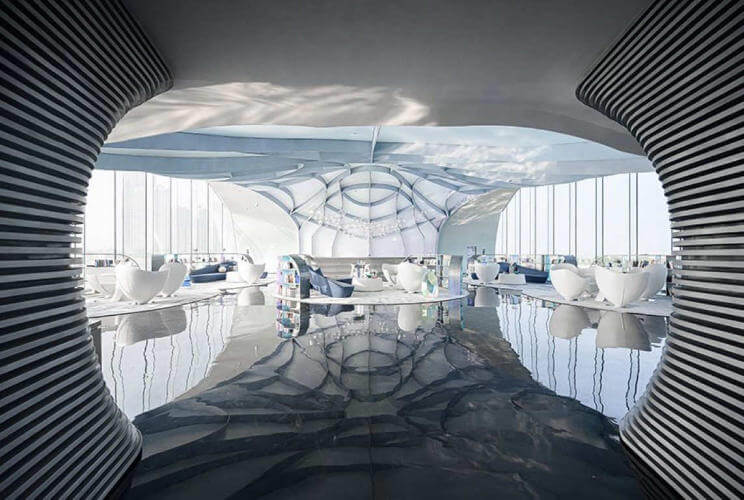
The Wave by Lacime architects Location Location Tianjin, China
A new multi-purpose building created as the city’s edutainment complex with museums. Open-air theater and public spaces as well as outdoor play areas for children. Each area is connected to the surrounding beaches. The design is inspired by the waves, which are clearly evident in the skin and frame of the building, which are arranged in fine aluminum plates, as well as the balanced rhythm of the waves, which also play a role in creating a distinct reflection. together all day This is a successful implementation of modern technology from parametric design and BIM technology which is the latest innovation.
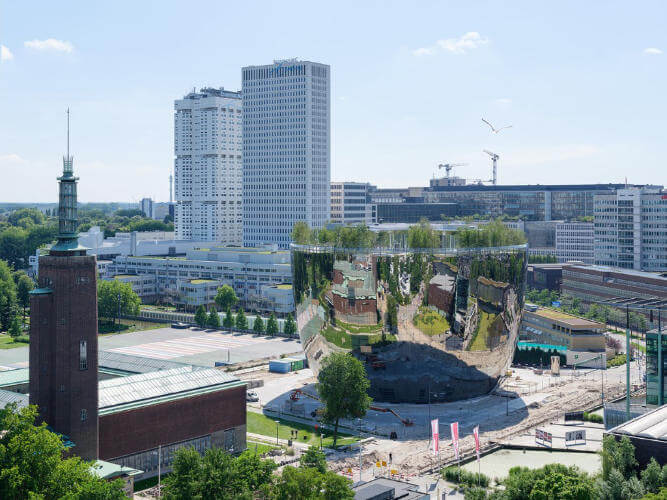
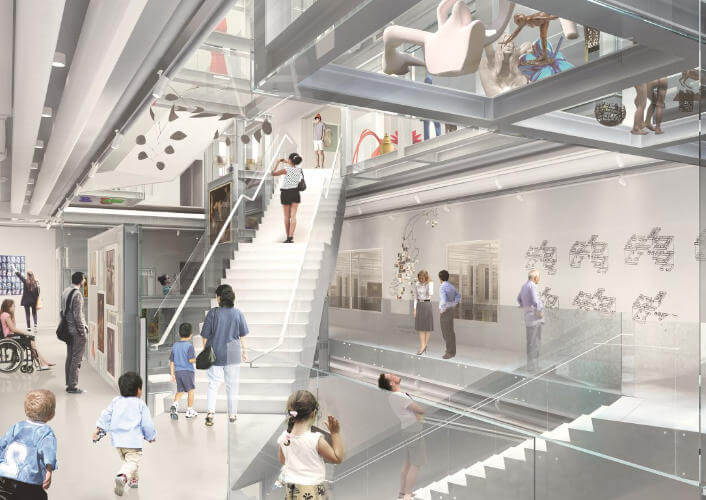

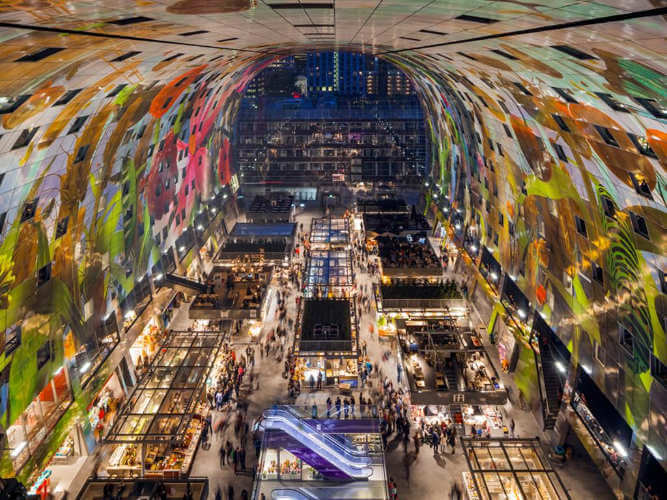
The Market Hall and Depot Boijmans Van Beuningen by MVDRV at Rotterdam, The Netherlands.
รอตเตอร์ดัม เมืองที่เคยถูกเรียกว่าหน้ากระดาษที่ว่างเปล่าจากการทิ้งระเบิดกลางใจเมืองช่วงสงครามโลก ตึกยุคใหม่จึงถูกเนรมิตแทนที่ว่างเดิมอย่างเป็นระบบ The Market Hall (De Markthal) ออกแบบโดย MVDRV คืออีกตัวแทนของพื้นที่สาธารณะที่ต้องการแปรสภาพให้เป็นที่พักอาศัยและศูนย์รวมอาหารในแหล่งเดียวกันจนนำไปสู่การออกแบบอาคารที่มีทางเดินในร่มแบบ semi-outdoor รูปทรงเกือกม้าเพื่อทำกิจกรรมได้หลากหลาย เพดานด้านบนยังตกแต่งด้วยภาพอาหารสดและดอกไม้เพื่อดึงดูดความสนใจ
MVDRVrecently created an art storage facility called Depot Boijmans Van Beuningen that plans to open in 2021 under a large cup-like design. covered with glass panels The upper part is allocated as a floating garden in the rooftop forest style. The importance of such place is It serves to store and maintain artworks. which will be open to the public and become “World’s first art gallery” with a new experience for museum visitors around the world.
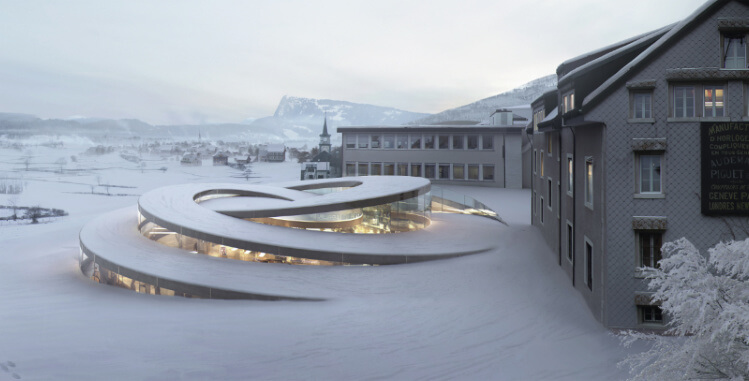
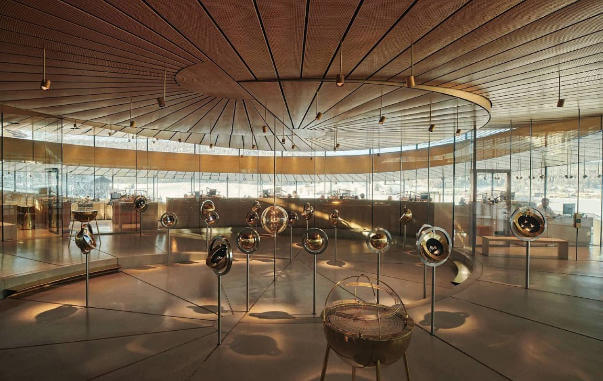
Musée Atelier Audemars Piguet by BIG – Bjarke Ingels Location Switzerland
A museum buildingthat differentiates the Oxymoron perspective, merging two opposite meanings together. like a thick, curved and thin wall The design of the building resembles a sculptural spiral lifted from an earthen base. which wheeled with the surrounding terrain As well as emanating as contemporary and timeless as the luxury watch brand Audemars Piguet, it combines science and art. through skill and generosity in production This museum will become a communication space and collect interesting stories for interested people.

